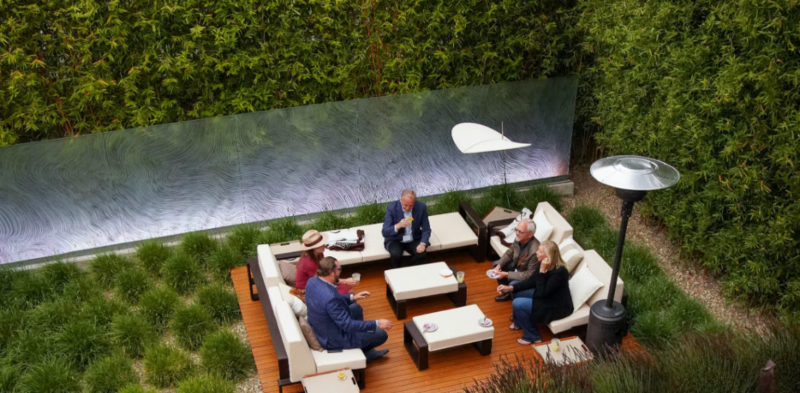In celebration of the 10th Anniversary of the renovation of the “Odyssey”, a bespoke custom-designed modern home in Carmel-by-the-Sea, homeowners Lyn & Tom Christal recently threw a party in honor of renowned architectural photographer and author Richard Olsen’s upcoming new book, California Green: Houses of the Eco Movement, which features the coastal-inspired property.
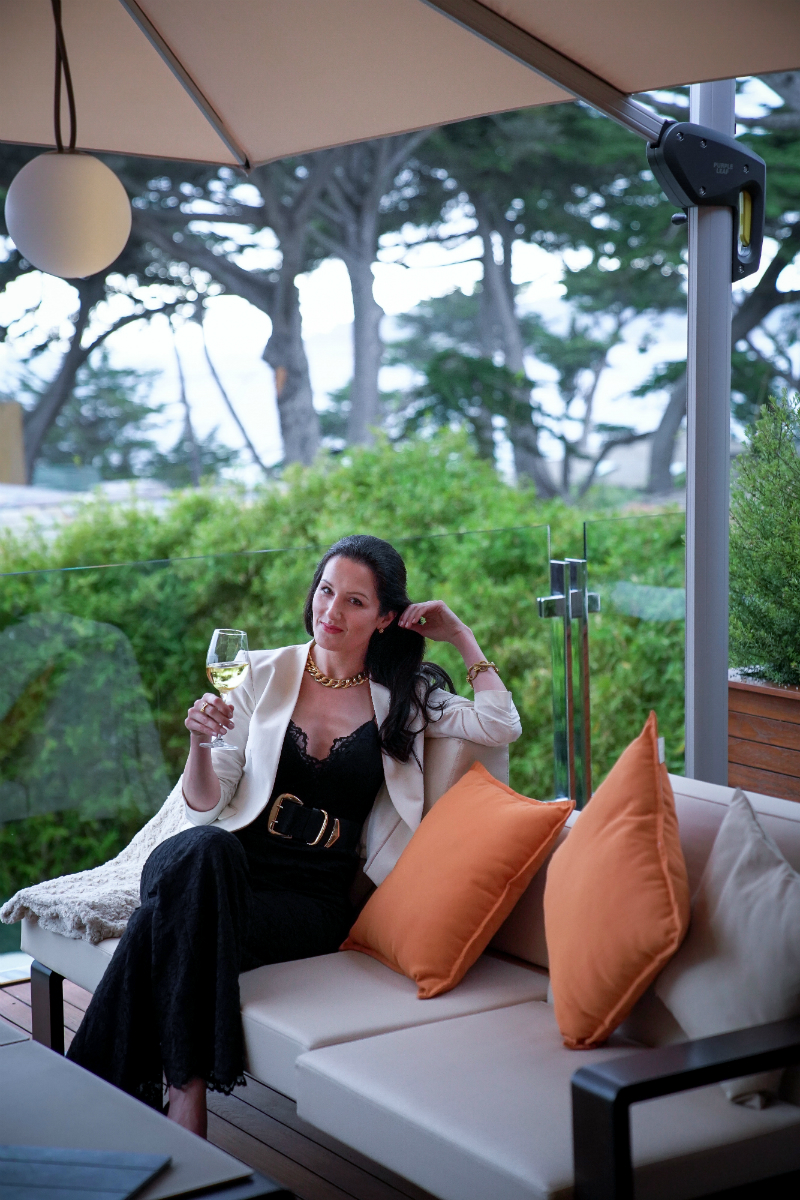
To mark this special occasion, on the evening of July 3rd, 2019, an exuberant gathering of architecture experts and aficionados, local artists and gallery owners, and real estate industry insiders were invited to join the Christals and their San Antonio-based architecture firm, Overland Partners, to enjoy the beauty of this remarkable home.
Read on to discover how this traditional summer-vacation cottage (originally built in the 1930s) underwent an impressive contemporary transformation, resulting in an elevated entertainer’s haven that’s as warm and inviting as it is luxurious.
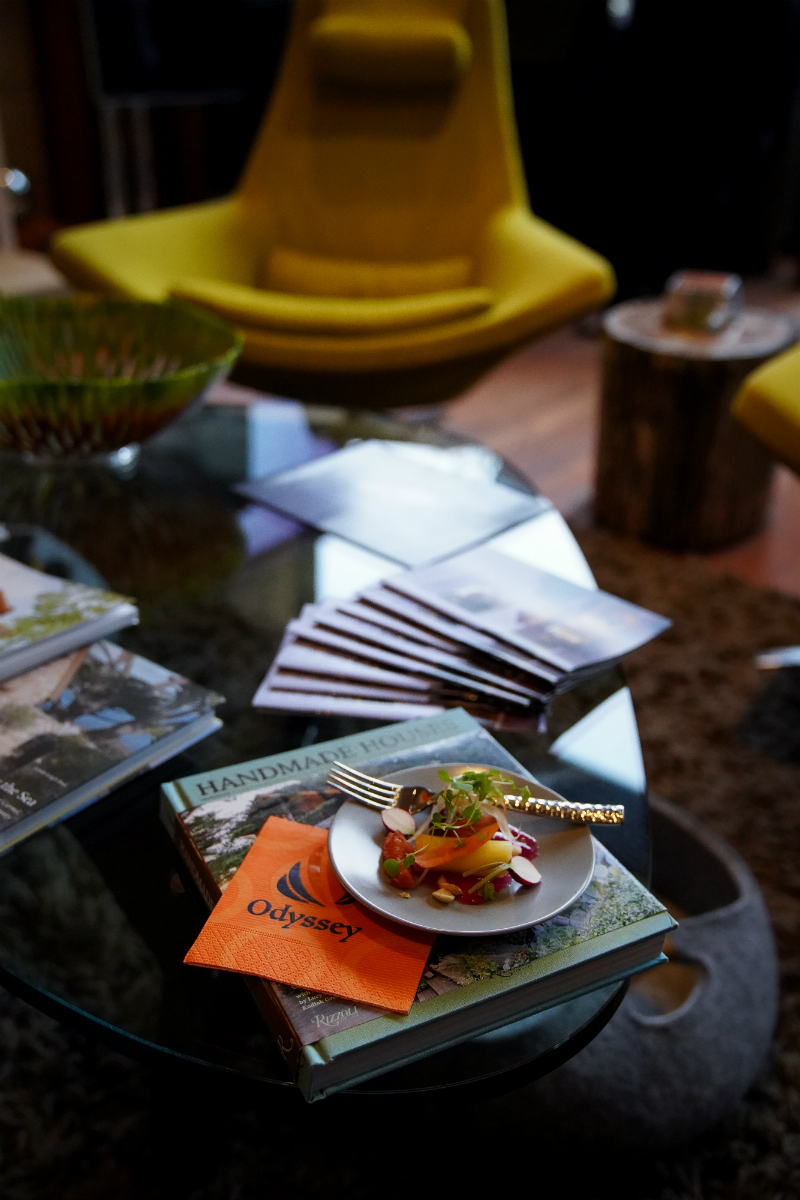
Located just a stone’s throw away from the white sandy beaches of Carmel Bay lies this unique, “woodsy Modern” home. Combining the warmth and character of this charming coastal town with the upscale, elegant amenities that you’d expect to find in a multi-million dollar property, it’s no surprise that this 2209-square-foot, two-story home has received honors such as the 28th Annual ASID Design Awards.
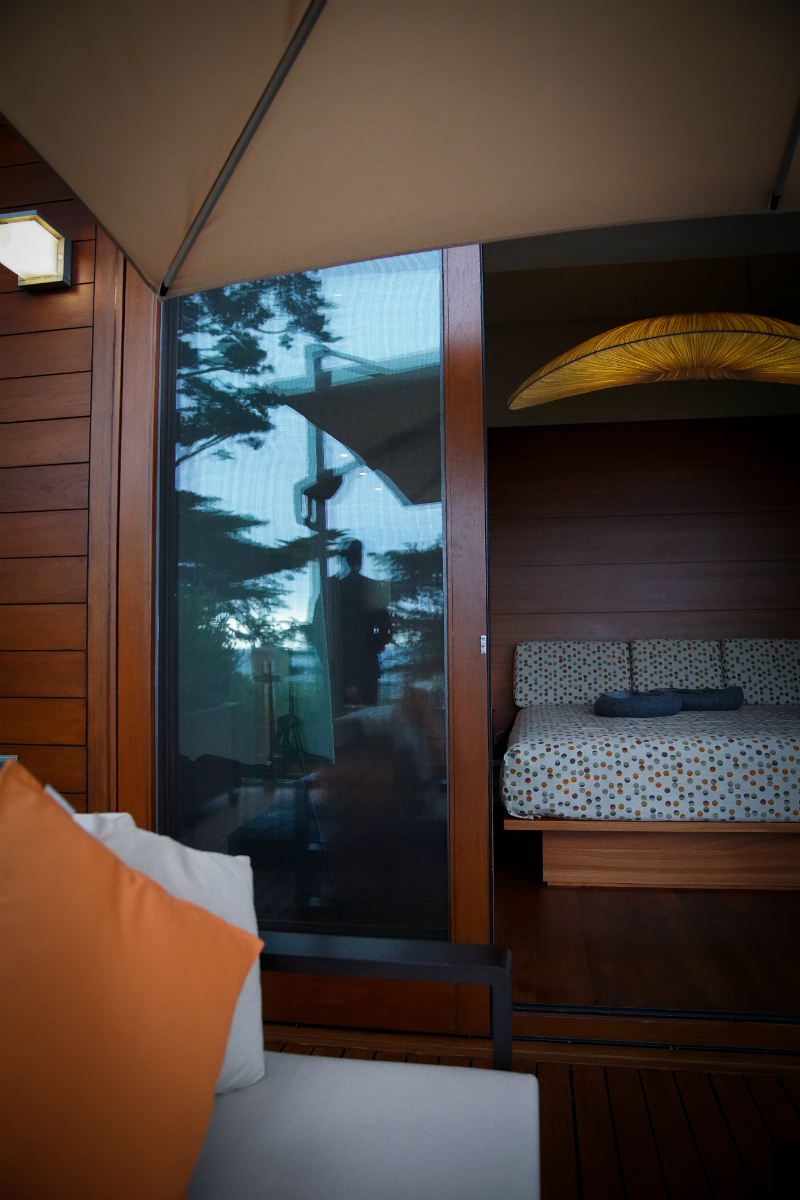
Designed to be a place for celebratory gatherings, the home reflects the Christals’ outgoing and fun-loving attitude, as the ultimate party pad. Whether they’re whipping up Margaritas or putting the built-in pizza oven to good use, it’s evident that this home was intended to act as an idyllic atmosphere for entertaining both large and small groups.
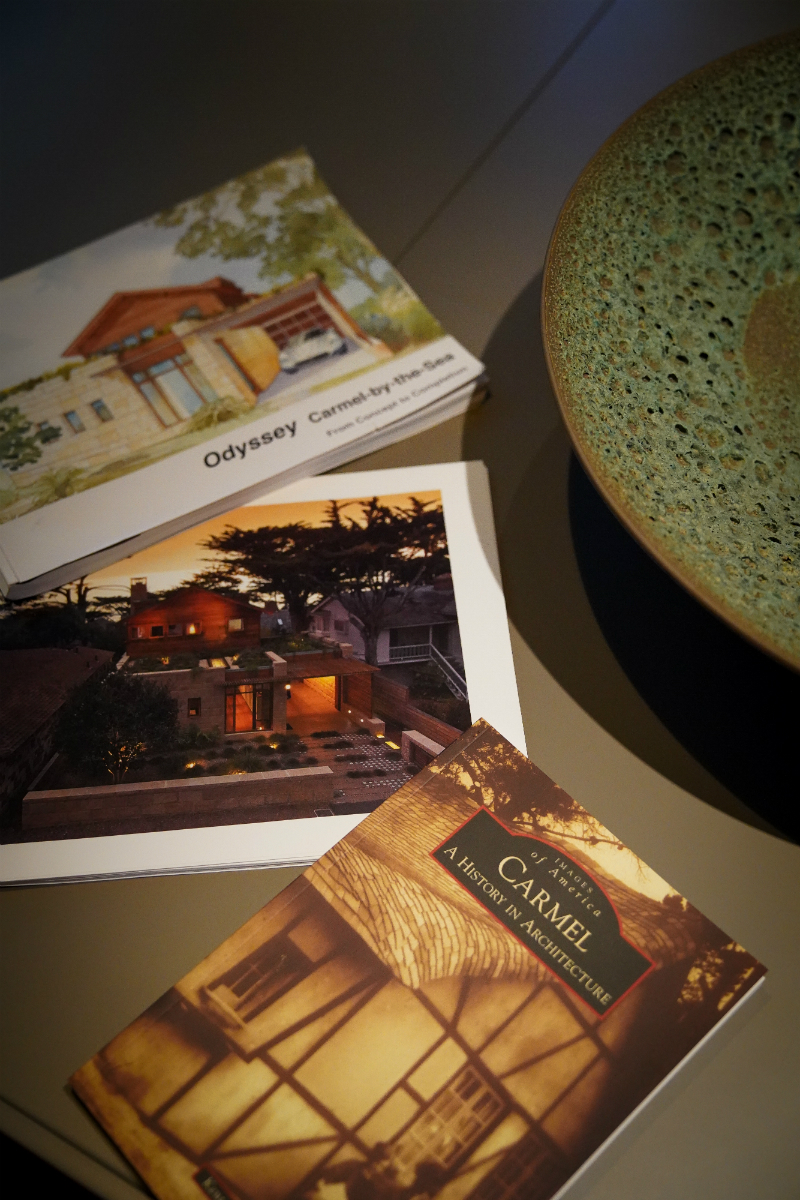
From floor-to-ceiling folding glass doors that open up to seamlessly connect the living room with the landscaped backyard to the picturesque ocean views from the serene second-story master bedroom, everywhere you turn in this home, beauty abounds. Whether guests are mingling in the state-of-the-art kitchen or relaxing in the sunken living room, it’s apparent that every space within the home was planned to be entertaining-friendly.
Inspired by the natural surroundings of the area, it was important for the homeowners to ensure that both the art and construction of the home reflect the local environment in all its splendor. In addition to which, they were also intrigued with yacht design, so they wanted to incorporate nautical elements into the construction, like the Burmese teak material that was used throughout.
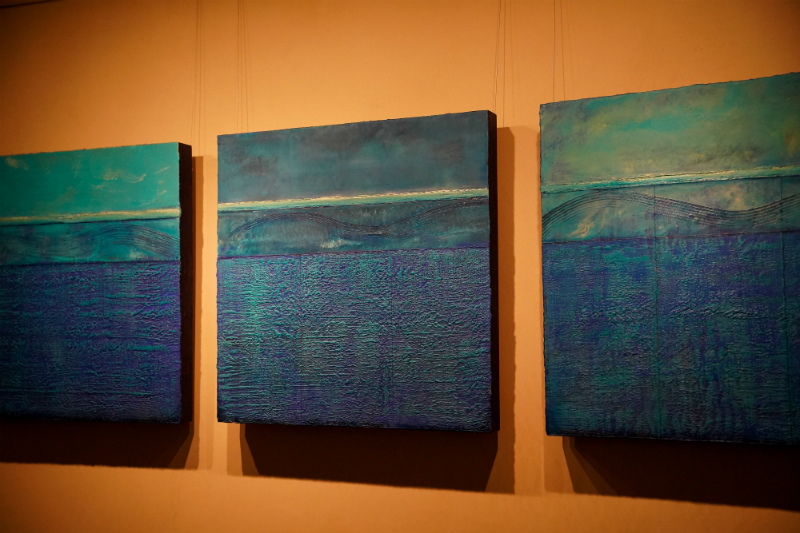
From commissioned paintings by local artists (that were inspired by the sea) to a massive 35-foot-wide illuminated wall situated along the back patio that mimics the connection between sea and sky, every part of this home was designed to encompass aspects of contemporary California coastal living.

As Richard Olsen describes the Odyssey, “If the ultimate complement to an historic artists community is to build a house in which the lines between what’s art and what’s architecture is blurred, Odyssey is it.”
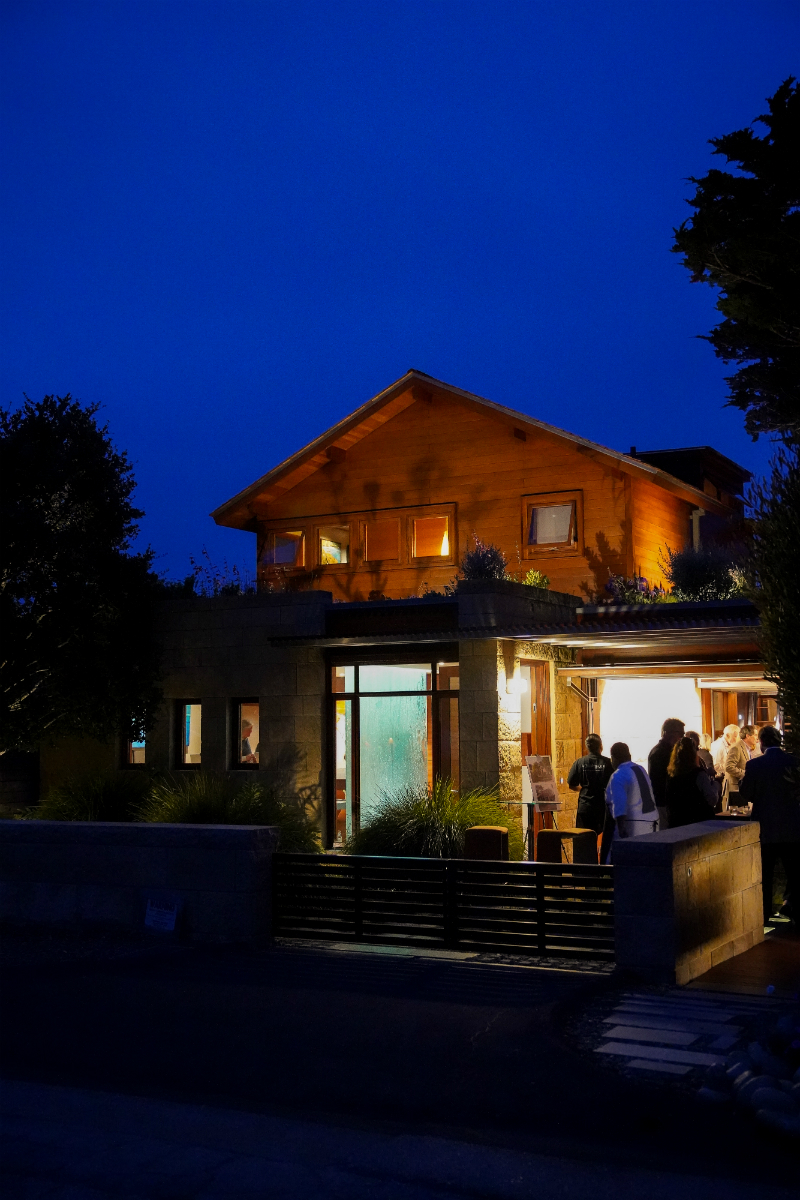
This article was originally sourced from here.

